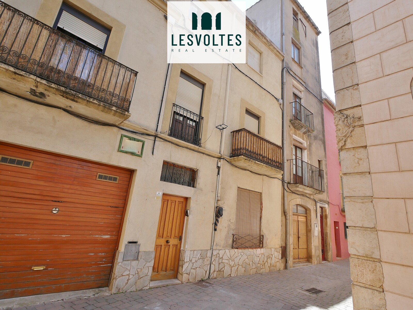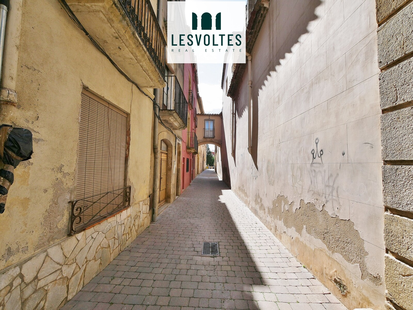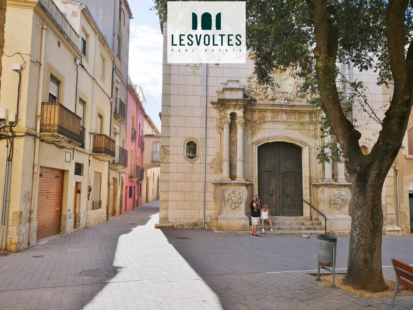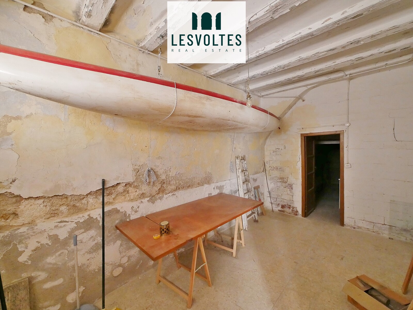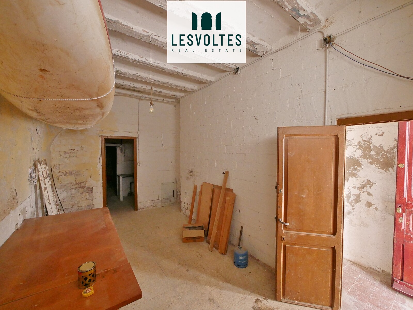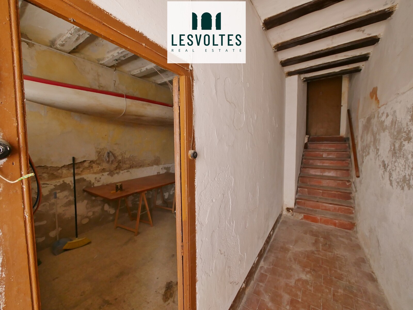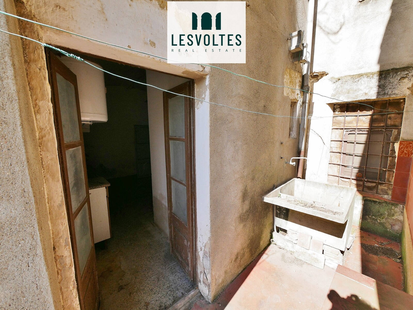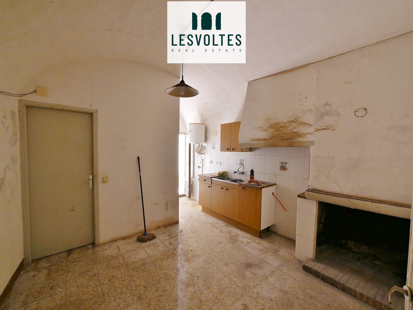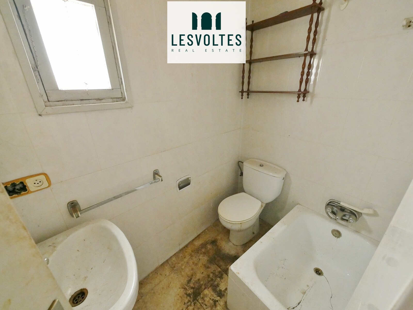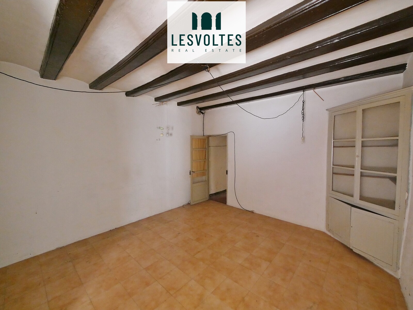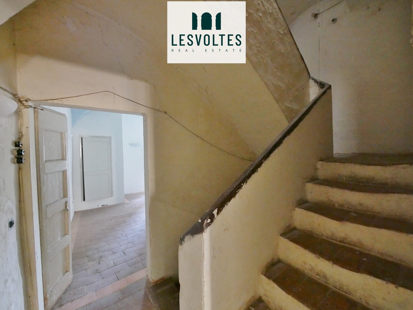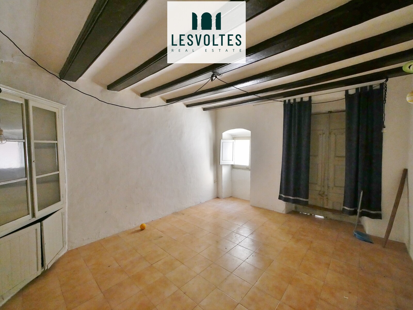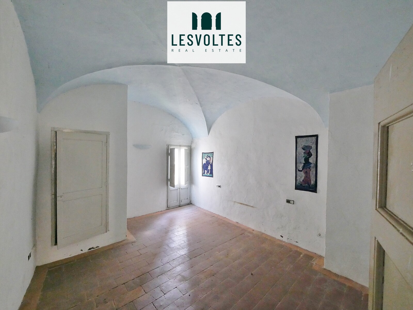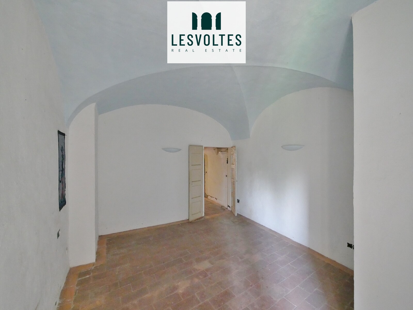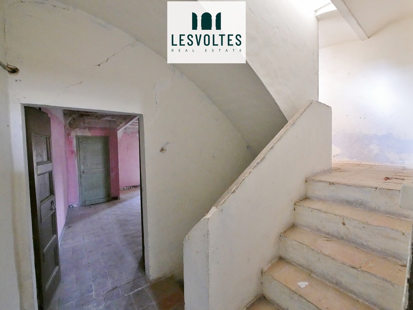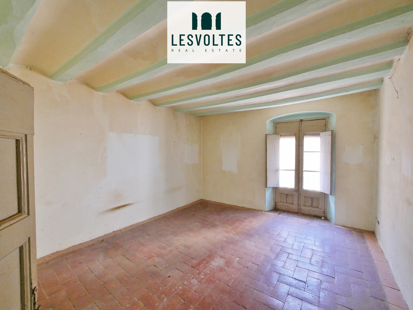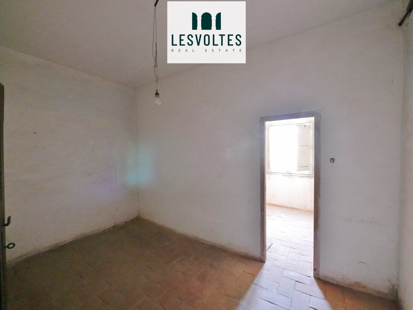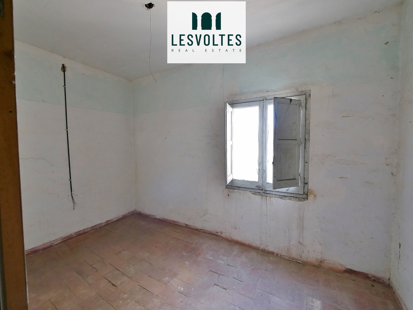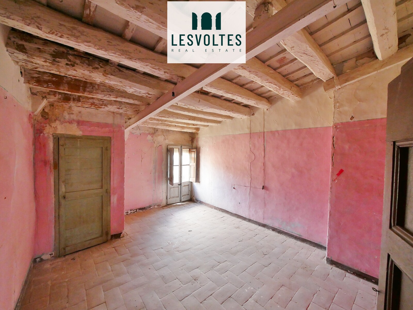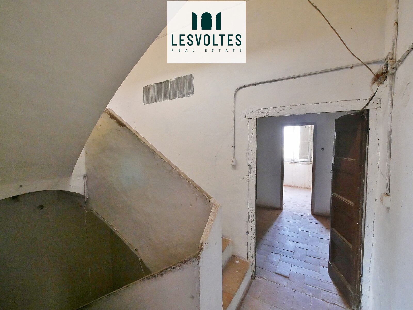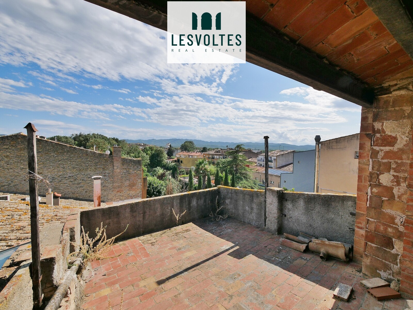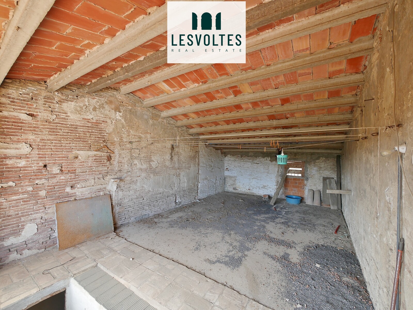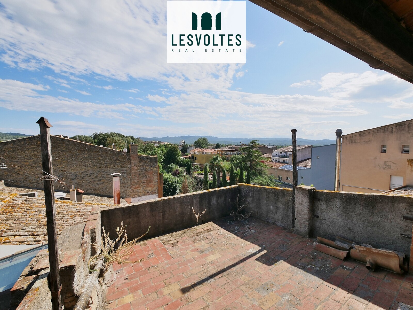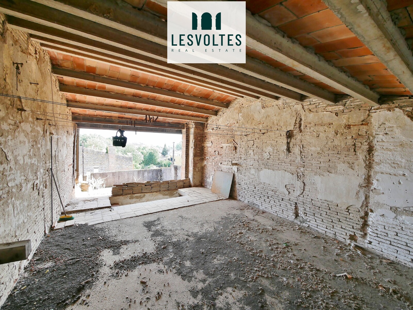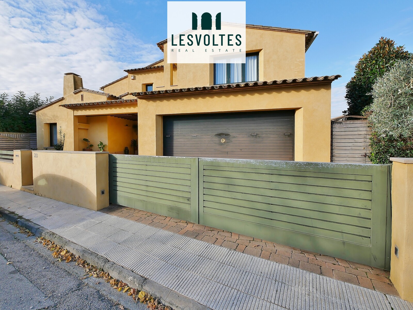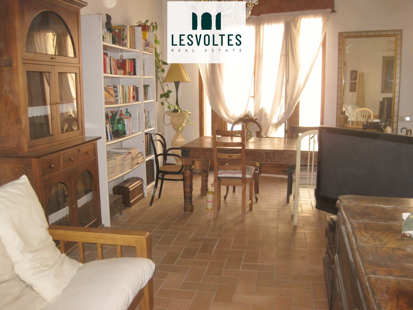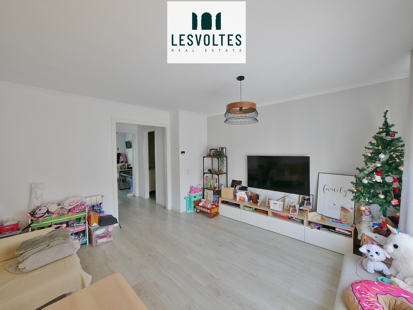TOWNHOUSE OF 275M² TO BE FULLY RESTORED, FOR SALE NEAR THE CENTER OF LA BISBAL D’EMPORDÀ.
The house is distributed over five floors of 55m² each and requires a full restoration, including the repair of part of the roof, the structural floors, the windows and doors, the electrical installation, painting, and other elements.
• Ground floor: used as a storage area and garage, especially for motorcycles.
• First floor: kitchen with access to a small exit - patio with laundry area, living-dining room, and a bathroom.
• Second floor: two double bedrooms, one of them with a brick-vaulted ceiling.
• Third floor: two additional double bedrooms.
• Fourth floor: attic with a sloping roof, with the possibility of creating a suite-style room with access to the rooftop terrace and nice views.
The property retains original ceramic tile floors and wooden single-glass windows and doors. It faces north and currently has no heating system.
For more information or visits do not hesitate to contact our sales team.
LES VOLTES Real Estate Empordà i Costa Brava
www.lesvoltesrealestate.com
APPLIANCES
ENERGY CERTIFICATE: X
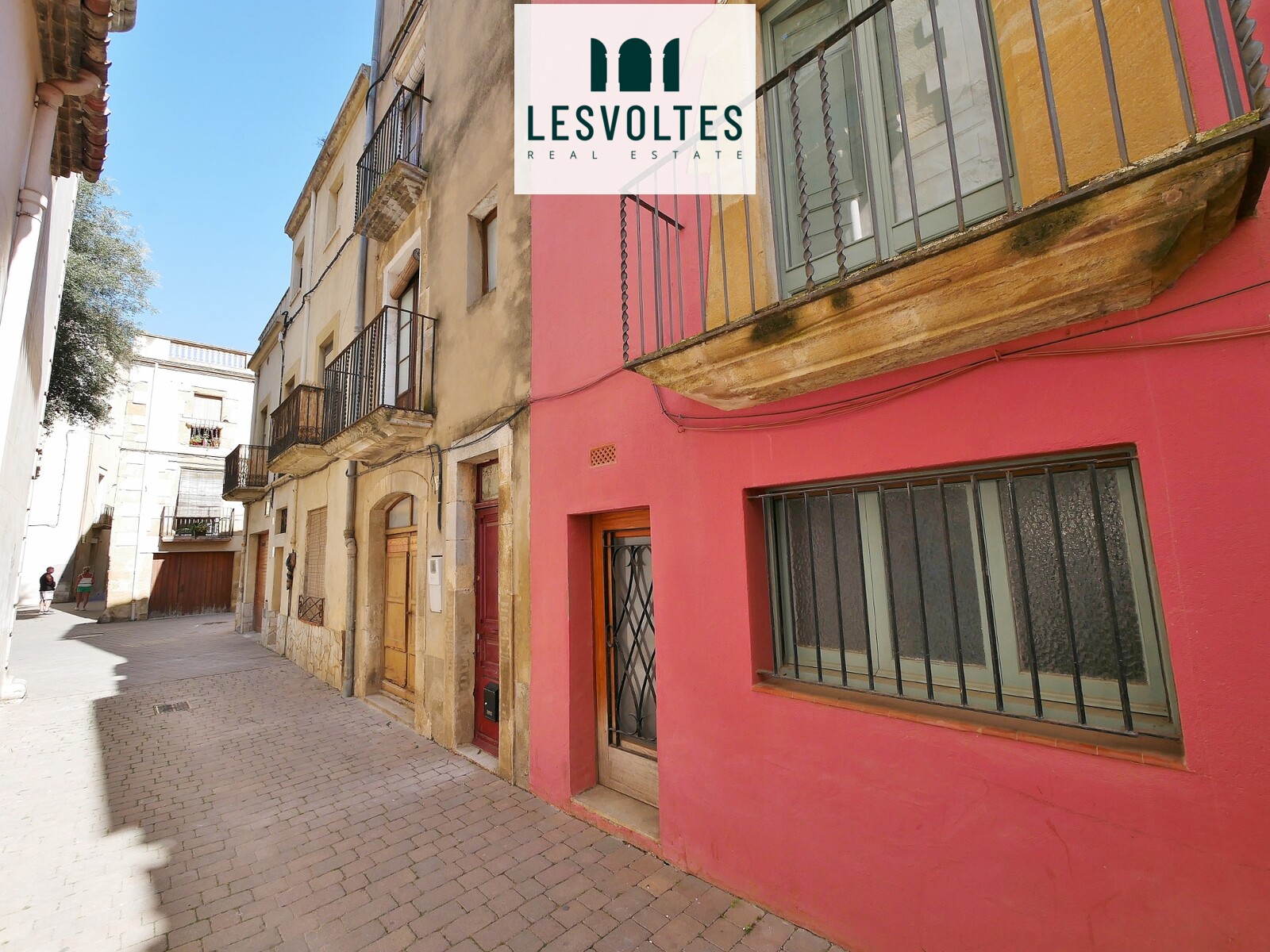
Location
VIDEO
| 118.000 € |
|
Ref: BR-124
VILLAGE-HOUSES La Bisbal d'Empordà |
Other similar properties
-
La Bisbal d'Empordà BC-031 Unifamiliar house of 360 m2 with 4 rooms, garage and yard of 182 m2, for...4 bedrooms3 bathrooms360 sqm built182 sqm garden550.000 €
-
La Bisbal d'Empordà BR-028 Charming rustic house for sale in la bisbal d'empordÀ. great opportunit...4 bedrooms2 bathrooms257 sqm built15 m2 terr.240.000 €
-
La Bisbal d'Empordà BC-043 Impeccable townhouse of 165 m2, with garage, roof and garden, for sale i...3 bedrooms1 bathrooms165 sqm built76 sqm garden280.000 €






